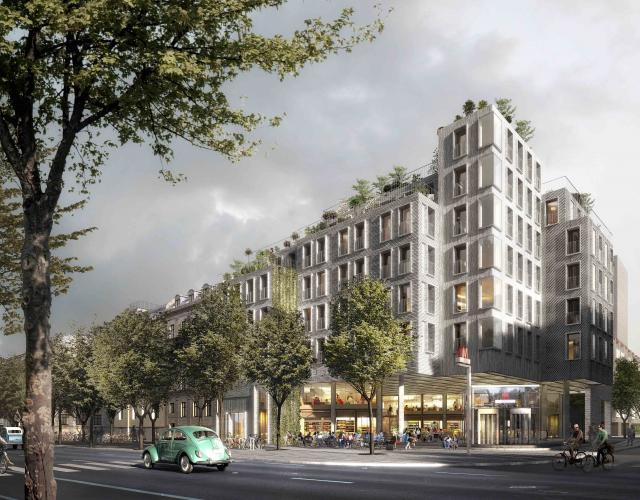In 2019, Danish capital Copenhagen will have a new Metro City Ring. A new House of Food Culture is to be built on top of one of the new metro stations, located on the prominent and historic avenue of Frederiksberg Allé.
The project is designed by Danish architects COBE as one of four partners of the winning team in a competition. Danish NRE Group will build the project. The investors for the project are Union Holding and NRE Denmark, and Arne Elkjær is the engineer. The project is the result of a developer competition organised by the City of Frederiksberg and Realdania By and Byg Foundation.
The winning team has worked together on other projects suchs as Papirøen, Nordhavn and Nørreport Station.
Unique yet respectfull to Frederiksberg AlléWith an estimated daily flow of 10,000 people, it will be one of the capital’s new central meeting places and a focal point for urban life.
The mayor of Frederiksberg Jørgen Glenthøj is happy about the winning project: “It has been important that the new building respects the unique environment on Frederiksberg Allé and at the same time stands out and becomes something distinctive. I am certain, that the project will add value and urban life to the area, and merge with the surroundings.”
Project director at Realdania By and Byg Foundation, Peter Fangel Poulsen says: “It is a very special and beautiful place in Frederiksberg and the competition has shown, that it is possible to develop, price and prioritise the consideration for city life, when municipalities are selling and developing their most important building sites.”
Director of NRE Denmark, Jacob Eiskjær Olesen, says: “With both a distinguished and modern architecture, the House of Food Culture is an example of how many different considerations can bring a project to a higher level. That requires close collaboration from the very first idea to the finished project. COBE, Union Holding and NRE Denmark already have good experience from our mutual project ‘The Silo’ in Copenhagen’s North Harbour, where we are currently converting an old grain silo into housing.”
Founder and Creative Director of COBE, Dan Stubbergaard, says: “The building is going to complete the vacant plot on the historic avenue of Frederiksberg Allé and adapt to its unique cultural heritage. Located on top of the coming metro station, it will be a gate to Frederiksberg Allé, and the nearby theatres, museums and recreational offers, generating life and activity, and reinforcing its position as an attractive, prominent destination in the capital.”
House of Food Culture and housingThe House of Food Culture will be located on the two lower floors of the new build including food stalls, workshops and educational facilities. On the ground floor, next to the metro entrance, visitors can meet around culinary experiences in both fixed and mobile food stalls, and on the first floor, there will be room to enjoy the purchased goods as well as facilities for various events.
The other part of the building will be made up of 30 housing units in five smaller, joint town houses. There will be a total of 13 mulitiple floor ”terraced houses” on up to 120 squaremeters, 16 studio-apartments on up to 60 squaremeters as well as 1 penthouse apartment on 80 squaremeters. There will also be an atrium.
The facade of the building will create a direct correlation to the avenue’s historic buildings. The corner house even gets a tower like the ones that the distinctive, historic buildings on the avenue have.
The House of Food Culture and its 30 housing units is expected to be completed in 2019 in connection with the opening of the new metro station. The competition was conducted over two phases from autumn 2015 to spring 2016 with 9 teams competing.
Pressrelated information:NRE Denmark:
Jacob Eiskjær Olesen
Mobile/text: +45 29 26 85 79
(further contact to NRE Denmark: +45 87 12 49 50)
COBE:Stine Lund Hansen
Mail-to:
slh@cobe.dkMobile: +45 27 29 2442
Realdania By og Byg:Development Manager Peter Fangel Poulsen
Mail-to:
pfp@realdaniabyogbyg.dk Illustrations:Visualisation 1Underline 1: The housing on top of Madkulturens Hus are designed as joint town houses where the houses in the corners are designed as a tower.
Visualisation 2Underline 2: The ground floor of Madkulturens Hus will have 12-16 fixed and portable stands. At the mezzanine floor there will be facilities for lectures, events and foredrag, arrangementer og undervisning med fokus på madkultur.
Visualisation 3Underline 3: The construction will naturally blend into the architecture on Frederiksberg Allé. The corner building will be designed as a tower and the roof will be green.
Visualisation 4Underline 4: This is what Madkulturens Hus will look like by night time.
The illustrations can be used for free when referring to COBE, Union Holding, NRE Denmark and Arne Elkjær.
About Madkulturens Hus:Location: Frederiksberg, Denmark
Builder: Union Holding and NRE Denmark A/S
Investor: Union Holding and NRE Group (joint venture)
Architect: COBE
Engineer: Arne Elkjær A/S
Landscape architect: COBE
Size: 3500 squaremeters
Status: Planning in process, expected operation from 2019
Visualisations: COBE
Webpages:www.nre.dk,
www.cobe.dk,
www.arneelkjaer.dk 




